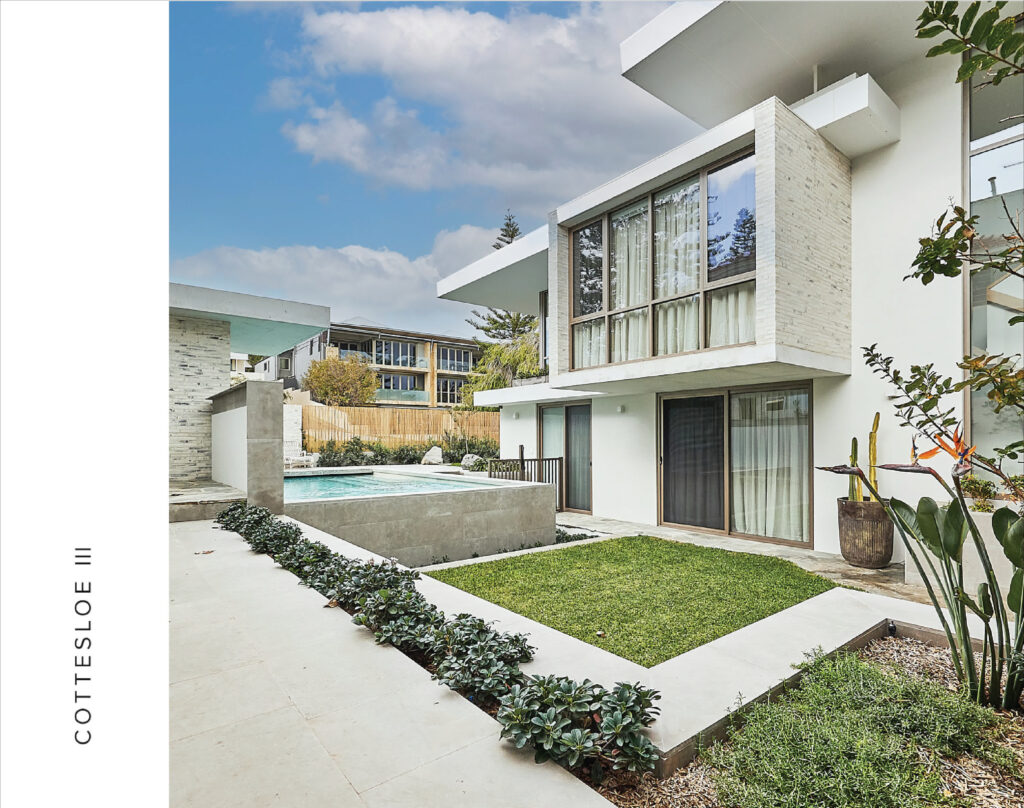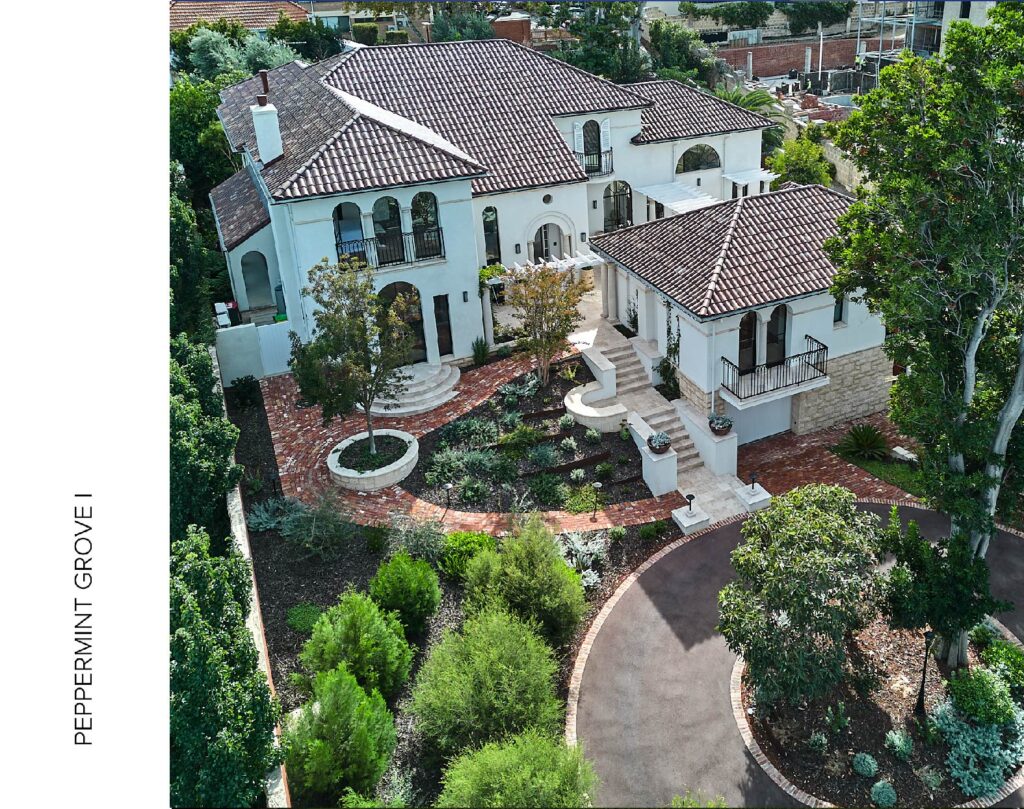COTTESLOE III

PROJECT OVERVIEW A stunning mid-century beachside Cottesloe home, designed by Lyons Architects, and the finest achievement in our portfolio this year. BACK TO PROJECTS
PEPPERMINT GROVE I

PROJECT OVERVIEW Framed by mature trees, this Spanish Revival home designed by PN architect blends timeless Mediterranean charm with modern precision. Throughout the residence, stone and tuart floors accentuate steel-framed windows. The house of arches. Flawless tilework and award-winning cabinetry, hand-crafted by artisan trades. BACK TO PROJECTS
MOSMAN PARK II

PROJECT OVERVIEW Perched elegantly with sweeping views of the iconic Swan River, this exquisite home by Luxus is the epitome of bespoke luxury. Crafted with meticulous attention to detail, this charming residence seamlessly blends timeless elegance with modern sophistication. Recognised with prestigious awards for its exceptional cabinetry, exquisite floor and wall tiling, this home stands […]
COTTESLOE IV

PROJECT OVERVIEW In collaboration with Colliere Architecture, this renovation transformed a tired, water-damaged house into a contemporary three-storey home. The design focuses on open-plan living and entertaining, with high-quality materials and finishes throughout. The result is a light-filled, spacious home that makes the most of its Cottesloe beachfront views. 2023 MBA Housing Excellence Awards – […]
APPLECROSS I

PROJECT OVERVIEW Designed by renowned architect Tim Wright, the Concrete Sail House is spread across three levels and makes bold use of concrete in both practical and striking ways. The entry opens to a spacious kitchen, living and dining area, finished with honed Bedonia stone floors, Havana timber veneer cabinetry and dramatic in-situ Oregon board-formed […]
COTTESLOE I

PROJECT OVERVIEW A Hampton’s inspired design sees this single storey with undercroft residence nestled discreetly into the Cottesloestreetscape. Featuring Tongue & Groove Oak pre-finished engineered flooring, regency timber ceiling lining the home is a picture of opulence and beaming with natural light courtesy of two louvred roofs and an abundance of large steel-look aluminium sliding […]
WEMBLEY DOWNS I

PROJECT OVERVIEW Located on a sloping corner site in Wembley Downs, this elevated single-storey home certainly has a street presence. With cantilevering on-form concrete ground floor and roof slabs, stack-bonded concrete blocks and floor-to-ceiling windows, this home exhibits all of the characteristics of a trademark, Tim Wright Architect, industrial and raw cutting-edge architecture. Elegant oak […]
NEDLANDS III

PROJECT OVERVIEW Designed by Saleeba Adams Architects, this Nedlands residence draws on American neo-classical ranch influences inside and out. The home combines pastel tones, French oak parquetry, and Italian and Turkish marble to create a refined, international feel. Built across a single level with an undercroft, it includes an electric lift and full C-Bus automation […]
MOSMAN PARK I

PROJECT OVERVIEW Designed by Tim Wright, this mid-century tri-level home sits above The Coombe in Mosman Park. Slimline aluminium Kazimir frames open up the river views to the north, while a new steel window on the southern façade updates the exterior without losing its mid-century character. Shadowclad timber panelling and pastel tiles complete a thoughtful […]
COTTESLOE II

PROJECT OVERVIEW Designed by Dick Donaldson Architecture, this Cottesloe home makes the most of its small lot with a thoughtful, feature-rich design. An off-form concrete entry canopy and shou sugi ban torched accoya cladding give it strong street presence, while the white interiors with matte black cabinetry are balanced by European oak flooring and soft […]
